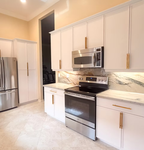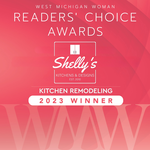
Designing a kitchen is something of an ever-evolving learning process, simply because how we use our kitchens is changing constantly.
Where once, one member of the household confined themselves to cook, kitchens are now family spaces used for cooking, obviously, but entertaining, dining, work, and even lounging. So, planning a new designer kitchen in great detail from the outset is a must.
Creating Your Kitchen Wishlist
Before looking at products, start by brainstorming. What has always bothered you about your previous kitchen layouts?
Imagine your dream kitchen. Write down the key features that you really want.
Considering Style and Appliances
Do you prefer a cozy country kitchen or a sleek, modern design? Consider appliances, such as a coffee machine, that need dedicated counter space.
Browse design websites like Pinterest and Instagram, and magazines for inspiration. This helps refine your vision for your kitchen project.
Setting a Realistic Budget
This step is crucial. Establish clear costs for the entire kitchen remodel to stay within your means.
Break down costs: cabinetry, appliances, countertops, flooring, and labor if hiring professionals. Allocate about 10% extra for unexpected issues.
How Will You *Really* Use Your Kitchen?
Modern kitchens are more than just for cooking. Today's kitchens are gathering spots, so think about different work zones.
This impacts your layout, keeping your main work areas like the sink, cooking zone, and fridge close. An efficient kitchen layout is very important.
Prioritizing Work Zones
Keep those core work areas (prep, cooking, cleaning) near each other. This creates a smooth traffic flow and minimizes wasted steps.
Measuring Carefully
Precise measurements are essential. These dictate things like island placement and whether you have room for all of your small appliances.
If a kitchen designer visits, they'll handle measuring. If you're doing it, be precise with the kitchen floor plan, noting windows, doors fully opened, and existing plumbing and electrical outlets.
Accurate measurements confirm sufficient kitchen space for all elements.
Island Considerations
A kitchen island needs enough open floor space for people to move freely. Make sure this is included in your designing kitchen layout.
If your kitchen space allows for it, the island is a great addition.
Figuring Out the Perfect Layout
Layout is essential for any kitchen design. Kitchen layout combines functionality and style, based on space and design when you are designing a kitchen.
Strive for a kitchen layout where the sink, fridge, cooktop, and oven, are within easy reach. Consider natural light. You might prefer prepping meals with a window view.
Traffic Flow is a Factor Too
Keep the main cooking areas from becoming major walkways. Prioritize safety and keep a cohesive design when taking this step in designing a kitchen.
A properly designed kitchen triangle is the most ideal situation.
Choosing Cabinetry – Style & Function
Kitchen cabinets are a significant visual and budgetary decision. Painted cabinets are classic, offering flexibility to change color later.
Cabinet style shapes the overall look. Flat-front kitchen cabinets often create a modern aesthetic.
Balancing Looks and Practicality
Think about the scale of your cabinets. Centering main elements often enhances visual appeal, consider a range hood above the cooktop.
Consider custom options with your kitchen cabinet provider for maximum use of the space.
Color & Pattern Decisions
Personalized kitchen color schemes are becoming popular. Don't hesitate to explore warm tones or accents in cabinets, stools, or a kitchen backsplash.
Start by deciding on your desired level of change. Repainting is simpler, but some changes might be more work down the line.
Also be sure to decide on a cabinet color that fits your personality.
Factoring in Your Appliances
Built-in appliances require a perfect fit. Ensure size decisions consider your selected kitchen appliances, even for items like your microwave oven.
Some cooks value specialty appliances. Warming drawers, steam ovens or downdraft systems all take up additional space when designing kitchen areas.
The "Must-Have" Boiling Water Tap?
Many people view a boiling water tap as a great upgrade when designing a kitchen. Be aware of their sizes.
The Quooker PRO3 requires significant space under your sink. However, it can reduce countertop clutter by replacing a kettle.
Countertops – Finding Your Match
Provide enough counter space for prep and appliances, like near the sink. Having at least 600mm around main areas is helpful.
Balance function with style when choosing countertop materials. Think about which appearance you prefer. Heavily veined styles, like some marble, are eye-catching.
The Materials Matter
Quartz combines real quartz with binders for a durable surface. Marble patterns in quartz offer style and consistency. Actual marble isn't ideal, since it can stain easily.
Granite, being natural, is unique in every setup. Other choices include porcelain, solid surfacing, or the warmth of natural wood. Wood needs special maintenance, but offers a great work surface.
Select a cutting board that fits your needs.
The Benefits of a Well-Placed Island
A well-designed kitchen island is a central feature. Include seating if kitchen space allows.
A kitchen design island is perfect for meal prep, serving at a party, or holding drinks. Experts suggest islands 2m to 3m long and 1.1m to 1.4m wide for ideal functionality.
Having an island provides extra counter space as well.
Placement & Walkways
Maintain clear walkways for comfortable use on all sides. In a small kitchen, you might skip island stools to ensure easy movement.
Smart Storage: Get Organized.
Storage solutions improves the kitchen's functionality. Consider deep drawers for pots and pans, even near the oven. These drawers can keep everything in its right place.
Use pull-out larders to get the most of vertical storage solutions. A good kitchen planner will make suggestions on organization.
Having storage ideas beforehand will ensure a smooth design process.
Making the Most of Cupboards
Install racks and adjustable shelving for adaptable pantry space. Some drawers now offer built-in charging or hidden recycling organization. All of this can maximize your kitchen space.
Kitchen Lighting That Sets the Mood
Jamie Blake from Blakes London mentions your kitchen's lighting should adapt as needed. Layered lighting with multiple sources offers functional adaptability.
Task lighting uses brighter lights over prep or cooking areas. Track lighting can incorporate vintage design. Dimmers allow for easy adjustments and various design looks.
Proper lighting makes cooking and prepping ingredients easier.
Consider the Overall Vibe
Plan lights around their function. For ambiance, consider wall fixtures in key locations.
Choosing Durable and Beautiful Flooring
Focus on durability, but the look should also fit the whole kitchen. Porcelain tiles are popular. These are durable and work with heated flooring.
Consider larger formats. They minimize grout lines. A beautiful kitchen needs great floors.
Embrace (or Mimic) Natural Materials
Real stone has a classic look if you want something authentic. It can stain, requiring protection for longevity. Even the kitchen floor can have great curb appeal.
Vinyl plank can imitate wood. Some planks have texture for those on a budget while still designing a kitchen.
With careful planning, kitchens transform into personal, core living areas ready for decades. Remember, designing a kitchen requires integrating every element and purpose.
When designing a kitchen, keep that ideal layout in mind. The layout should function well, along with smart storage solutions that complements other features, adding to the ambiance.
Following these tips will ensure you love the time you spend in the finished product of a new kitchen and enjoy cooking in your new space. It is not just about getting a beautiful kitchen, but a functional one too.






